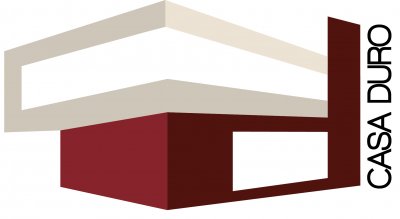The compact square-like plan situates the living area in the center giving the owner full scenic views. The sliding front windows allow for interaction between outdoor and indoor living. The luxurious and bright bathroom is in a zone at the rear living area from the house's front approach. The living area opens out to engage the outdoors to fully enjoy the building’s siting. Side walls with minimal windows, for privacy from next door neighbors. Closet spaces are hidden in the central walls. One alcove contains a fully equipped kitchen. Casa Duro’s proprietary multi-media panel controls the entire house. The paneling unit allows for easy access and also doubles as a work-station.
The Casa Duro proprietary unique central walls of this home are fully equipped with services and can be easily upgraded. The dismountable feature of these walls allow for other layout options and expansion of space.






