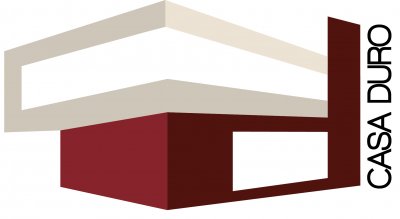This home is perfect for entertaining and relaxing. The main living space is located on the second floor and has a wrap around open concept plan, which includes a powder room, large galley style kitchen and peninsula cooking and preparation area.
The dining room and living room are adjacent and surrounded by large windows that allow for an almost panaramic view of the terrain but if you need a little bit of rest and relaxation, there's a cozy family room, which completes the second floor. Wow! Wait! there's more. The first of two decks, extends off of the living room and is the idea space to view the horizon and enjoy the fresh air.
2700 square foot...including top deck and side deck....Hurricane proof, Energy efficient, Sustainable, Smart Home technology.




